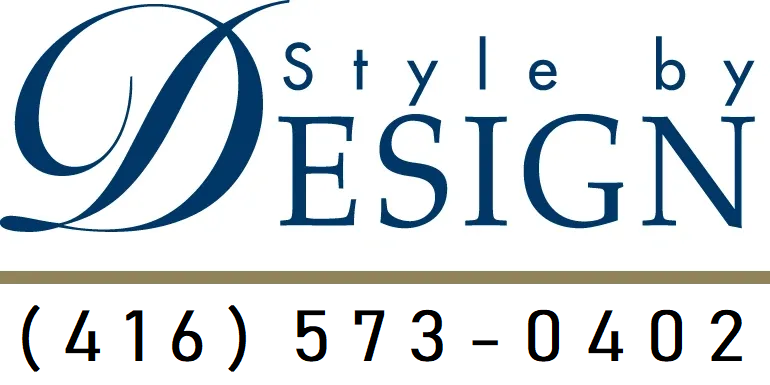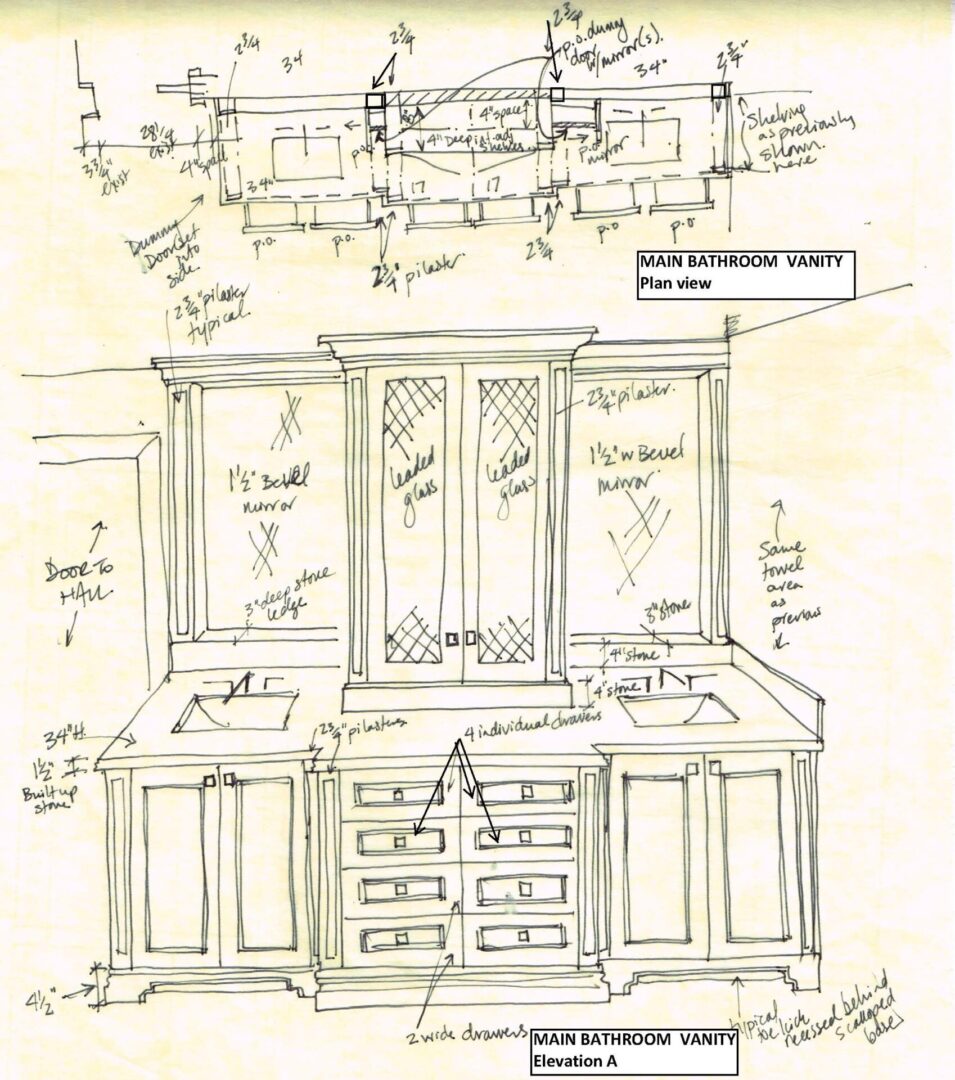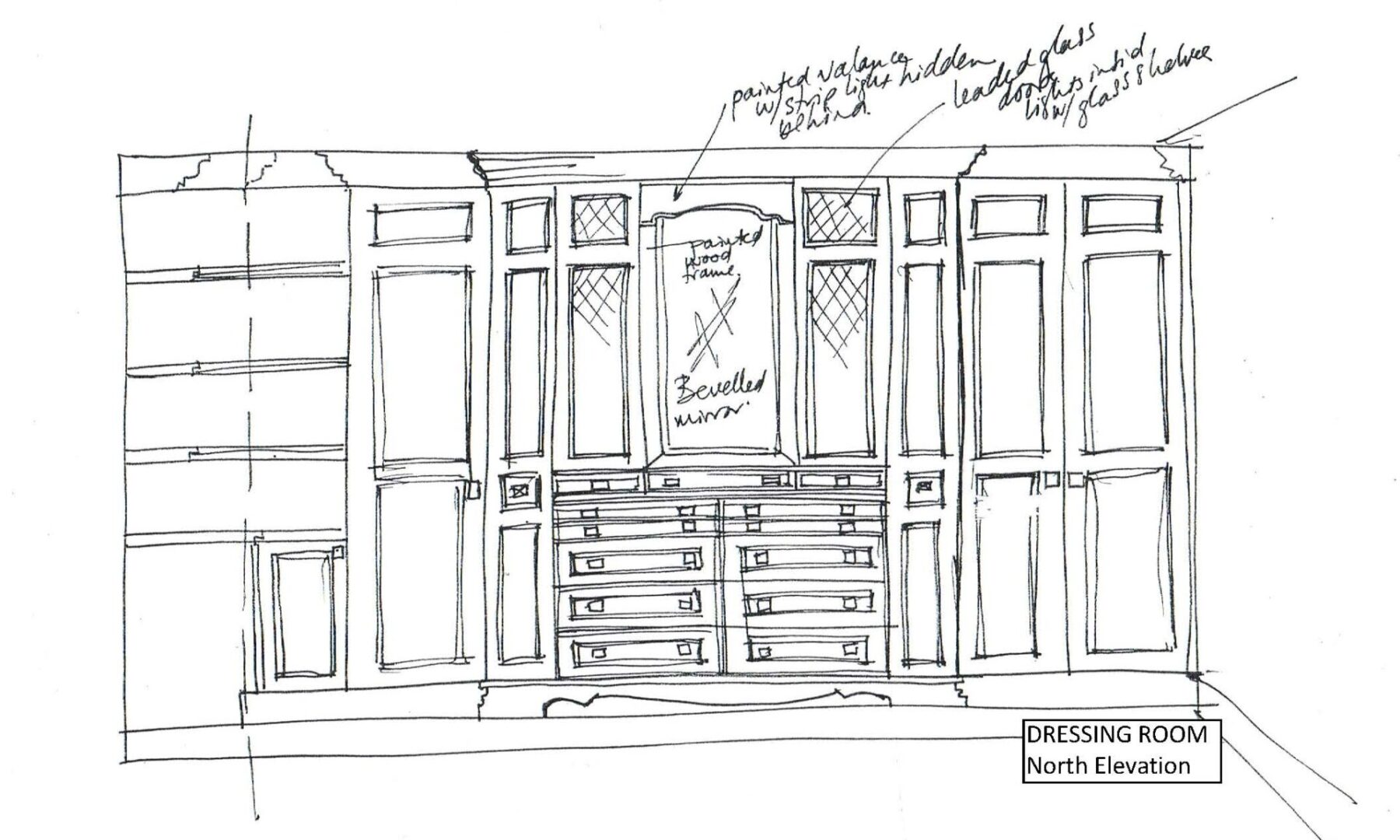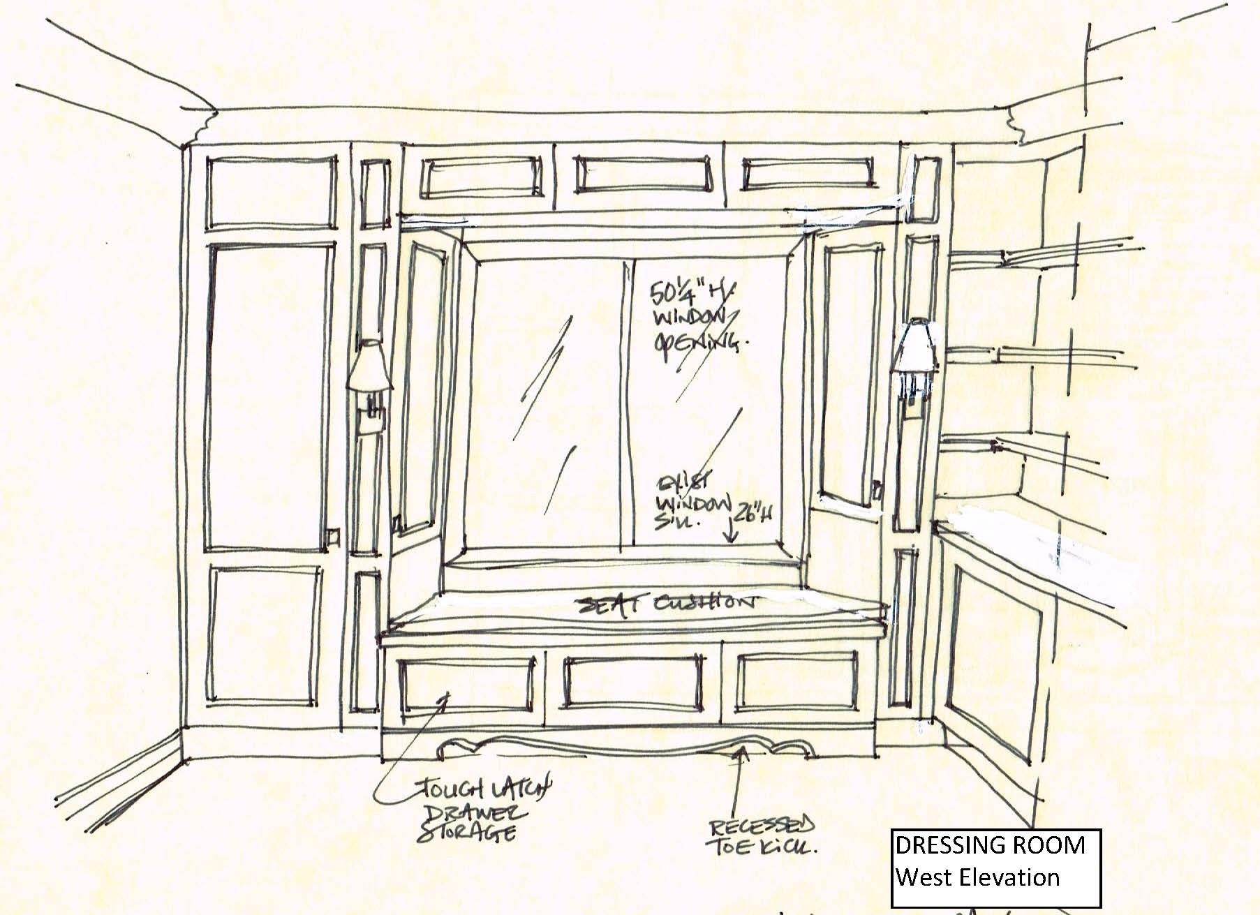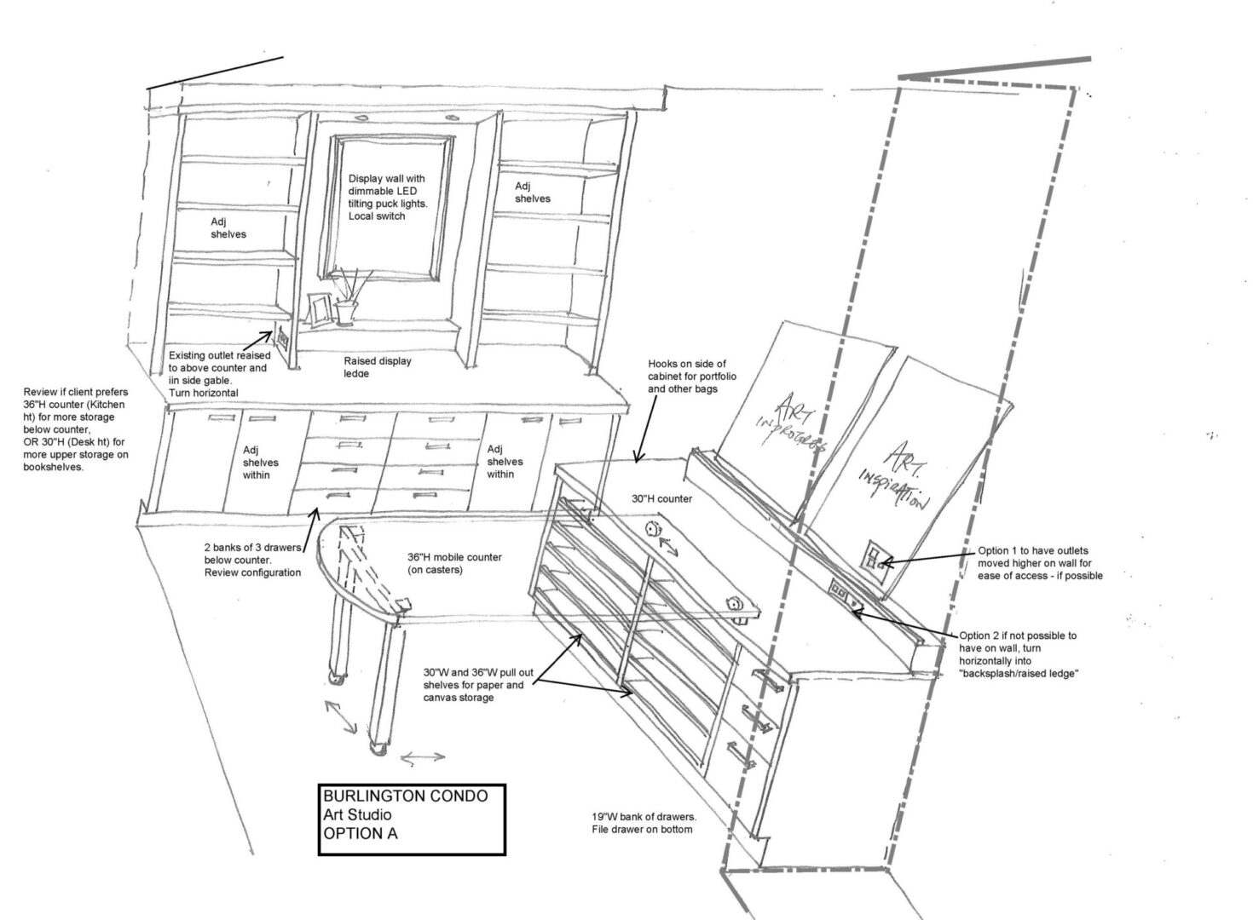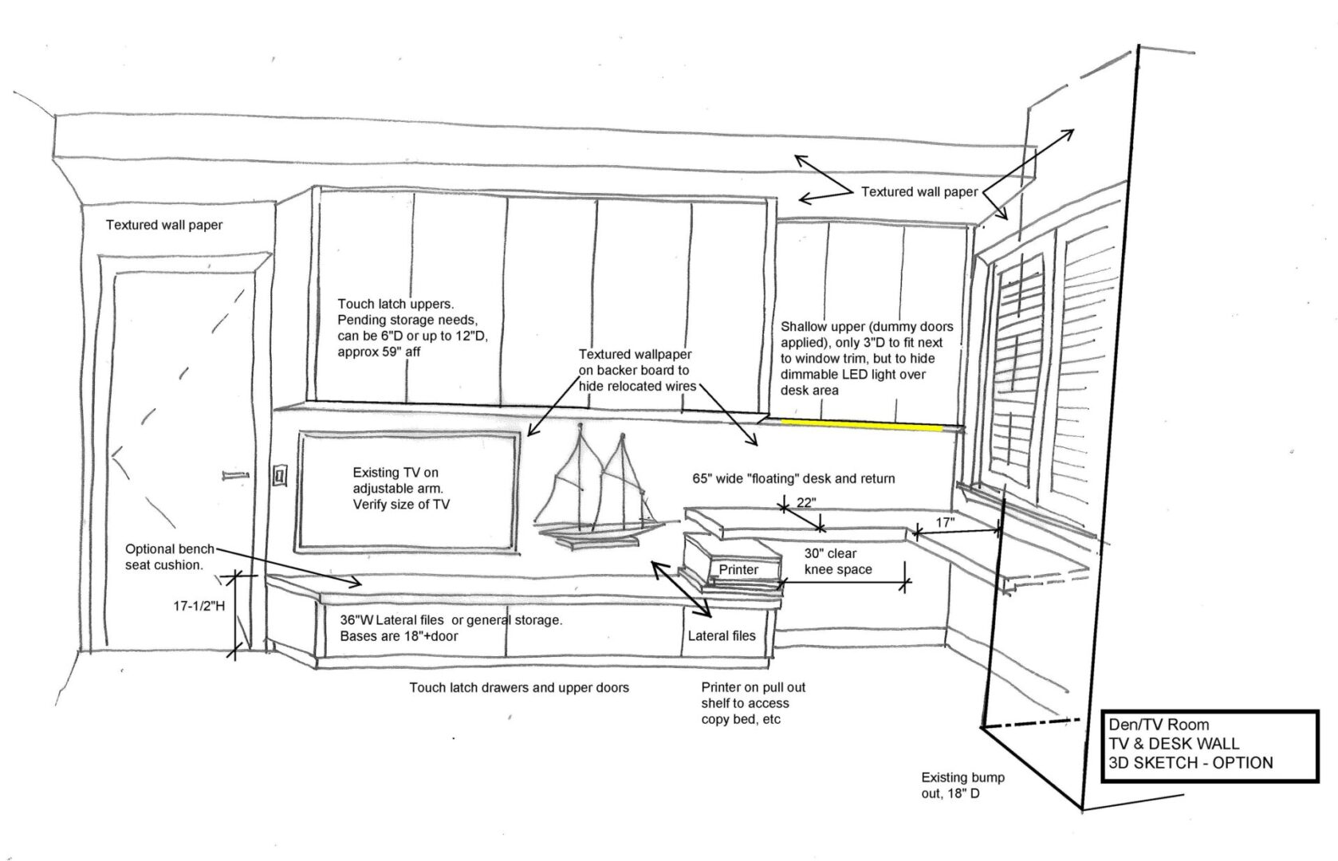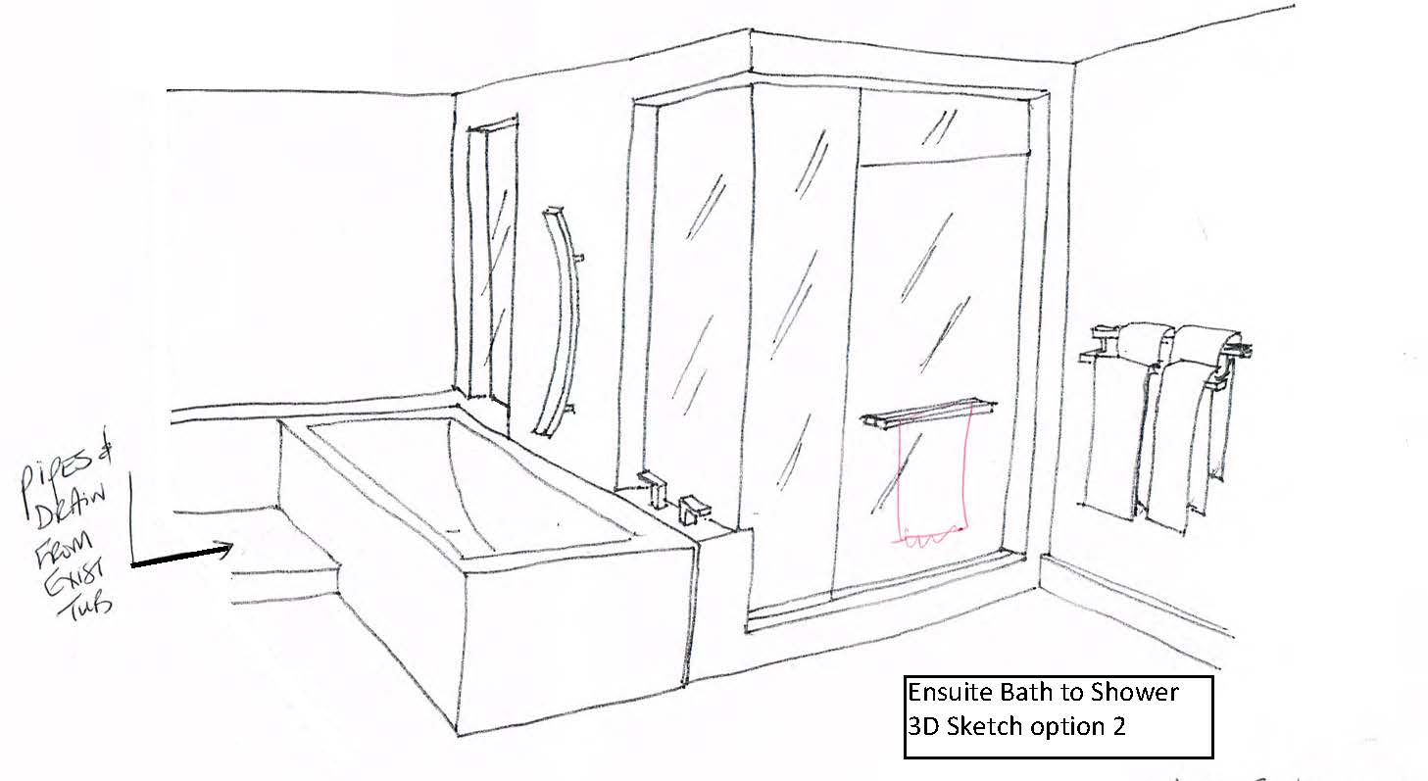How We Do It
The Process
We customize each client service package after our preliminary meeting to create a Scope of Work specific to your needs.
The Process
We customize each client service package after our preliminary meeting to create a Scope of Work specific to your needs.
3D Hand Sketches
In a world where everything has gone digital, the ability to create quick, accurate 3D sketches by hand has proven invaluable. Whether these sketches are created during a discussion at your kitchen table, or on the job site developing solutions with the Trades, the sketches are a quick and cost effective way to communicate ideas.
My Design Philosophy
Two things that people often ask me before we start working together are: “What is your style?” and “Do you have examples of your work?”
My own home and work space are eclectic, having been inspired by both traditional and contemporary elements. For me, it is a comfortable blend. What is comfortable and inspiring for me may be very different for you in your own space due to different experiences, interests, personal tastes, etc. I see my role in the process as developing your space to reflect your personality, style of living, hopes and goals for your space.
I encourage the client to step outside of their “safe, go to” selection of product to bring their new space a sense of growth, personality and a touch of luxury. Constantly on the watch for emerging trends, products, styles and lifestyle direction, I bring a fresh set of eyes geared towards high function, practicality and problem solving to your project.
I typically ask a new client to provide me with a minimum of five descriptors of how they want the space to feel, and a general walk through of a clients’ existing space typically speaks volumes. The functionality, style, materials, and overall aesthetic direction easily develops out of these first steps. A few key phrases, or sometimes descriptive photographs or videos, are all that is needed to weave together coherent threads of detail, colour, rhythm and balance into the overall look and feel of their new space.
The creative process is most enjoyable when I know I am making a positive difference in peoples’ lives, and I know clients are enjoying living or working in the spaces we’ve created. By bringing my years of training, personal creativity, and a keen eye for detail to your project, I am able to develop your space in a way that brings harmony to the functionality and aesthetics, and creates a personalized “just feels right” space that is unique to you.
My favourite projects have been those where clients enjoyed participating in the collaborative design process. This collaborative approach has led to many client referrals and client relationships that have lasted decades, and to multiple projects as clients move from one home to the next, add a cottage, etc. I have found this is the best way to develop and grow my business.
One of the best compliments I have received was hearing, "You can really tell someone has thought about the details!" from my clients and their friends. The highest quality end result drives my approach from the onset. This doesn’t mean it is the most expensive solution, but is typically the best solution for the situation.
My Background
Even before attending Design School, as a teenager, I had a great deal of “on-the-job site” experience with my Dad renovating homes. This gave me a huge head start in appreciating not only the practicalities of good design and quality building techniques; but understanding the proper order of operations, and level of detail that is required to provide proper guidance to clients and direction to the trades so that the end result mirrors the initial vision for the client.
It was a natural transition for me to graduate with an Honours Diploma in 1991, obtaining “First in Class” standing from the Interior Design program at Durham College.
I furthered my education by completing my certification in Architectural Drafting at Centennial College, and Lighting Fundamentals through the Illuminating Engineering Society of North America.
While in Design School, one of my teachers challenged each idea and project with “Why?” Presenting an answer derived from the principle and elements of design, at the time was a frustrating daily exercise during the learning process, but I have found it has made me stronger in the analysis and sorting of ideas, selection of direction, products and the basics of the stepping stones on how to create something for someone.
The Team
Style By Design is led by Dianna Holmes. I work in conjunction with other independent specialty contractors, and all of us work directly for you, the client. The team varies based on each project’s scope, and can include working with specialists with whom a client may already have a relationship. I draw upon 3 decades of experience with various independent specialists for building permits, CAD drawings, 3D CAD presentations, HVAC engineers, custom cabinetry groups, specialty electricians for complex/automated switching systems, landscape designers, upholsterers, sewing rooms…the list goes on.
Collaboration between Designer, Client and General Contractor, along with the various Trades is acutely important, and is based on trust, openness and mutual respect amongst a team who share a common goal.
One of the most exhilarating experiences in the whole design process is being present while the team is building the initial space – bringing it to life! When a team of specialists share a mutual sense of pride, drive for best solutions and high standards, it is a joyful experience.
It is in the final stages that it all comes together. It’s in this stage that you can see and feel that details have been thought about and planned.
